
|
|||||||||
|
|
|||||||||
|
|
The Grounds
Wine and food speak not only to the palate, but to the mind and the deeper domain of the heart. Like poetry, painting and song, they are carriers of culture and celebrants of life, returning us to the world of the senses, of memory and imagination. Copia
The building is a two story stone, polished concrete, metal and glass structure that contains 80,000 square feet, of which 13,000 is gallery space for the long term and changing exhibitions. The first floor includes Cornucopia (below), the gift shop that will feature books, kitchenware and art. The American Market Café offers a selection of sandwiches, salads, cheeses, snacks and beverages, as well as freshly prepared dishes and specialty items. You can create your own picnic here, to be enjoyed inside or on the grounds.
Steps away is the Wine Spectator Tasting Table that will offer a revolving selection of twenty or so wines to taste by the glass. Next door is Julia’s Kitchen, a gourmet dining room that features a dramatic open kitchen that will provide up to 75 guests a view of resident and visiting guest chefs in action, preparing seasonal menus. Executive Chef Mark Dommen brings impressive credentials and unabashed enthusiasm to this project. The prep kitchen will also feature the Kitchen Table, where special guests can experience Chef Dommen’s tasting menu while watching the excitement of a working kitchen.
The Meyer food forum is an 80 seat demonstration kitchen, fully equipped with remotely controlled television cameras and flat screen video monitors placed to allow unobstructed viewing for 80 guests. The lighting and equipment suggests this space may function as the location for television production. The seating is terraced, and the comfortable individual swivel seating makes this a most impressive space. At the west end of the ground
floor a 278 seat theater provides a A two-story glass walled atrium area offers views of the Napa River and the amphitheater. The second floor houses the administrative offices, Thoma Library, Rare Books Library and gallery space for exhibits. There is also an outdoor patio that runs the length of the building, overlooking the gardens. |
||||||||
|
Home | A Little History | The Opening | Inside and Out | Programs |
|||||||||
|
|
|||||||||
|
|||||||||
|
|
|||||||||
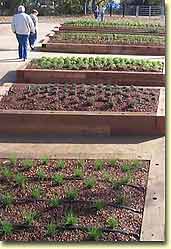 Three and one half acres of
cultivated gardens, orchards and vineyard surround the Center, and form an
intrinsic part of the educational programs that will be offered. (Left:
A portion of the Kitchen Garden, one of more than 30 separate garden and
orchard blocks.) Vegetables
and herbs of every imaginable description will be carefully tended, lending
subject material for lectures and tours and important ingredients for Copia’s
kitchens. Orchards of citrus, nuts, apples, plums and other fruits, groves of
olive trees, lavender gardens and artichoke plantings make this very much a
working "farm" and underscores the important educational mission of
the Center.
Three and one half acres of
cultivated gardens, orchards and vineyard surround the Center, and form an
intrinsic part of the educational programs that will be offered. (Left:
A portion of the Kitchen Garden, one of more than 30 separate garden and
orchard blocks.) Vegetables
and herbs of every imaginable description will be carefully tended, lending
subject material for lectures and tours and important ingredients for Copia’s
kitchens. Orchards of citrus, nuts, apples, plums and other fruits, groves of
olive trees, lavender gardens and artichoke plantings make this very much a
working "farm" and underscores the important educational mission of
the Center.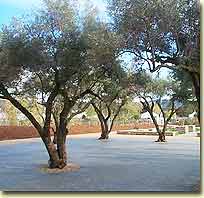 A fully equipped demonstration
kitchen is available in the Garden Pavilion and is set amid vineyard plantings
that will become an integral part of the wine program. There is a dining patio
set amid a small grove of olive trees and the River Concert Terrace offers a
small amphitheater with the Napa River as a backdrop. It can accommodate 500
guests for concerts and performances.
A fully equipped demonstration
kitchen is available in the Garden Pavilion and is set amid vineyard plantings
that will become an integral part of the wine program. There is a dining patio
set amid a small grove of olive trees and the River Concert Terrace offers a
small amphitheater with the Napa River as a backdrop. It can accommodate 500
guests for concerts and performances.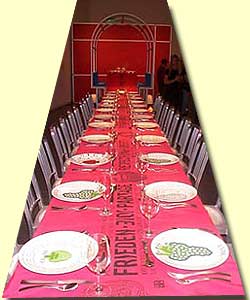
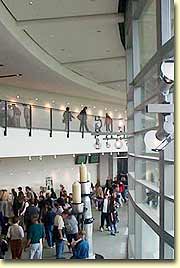 The cuisine will be
California-French in style, featuring lighter presentations and fresh
ingredients from Copia’s gardens. The restaurant will be open for lunch four
days a week and will offer dinner hours during the summer.
The cuisine will be
California-French in style, featuring lighter presentations and fresh
ingredients from Copia’s gardens. The restaurant will be open for lunch four
days a week and will offer dinner hours during the summer.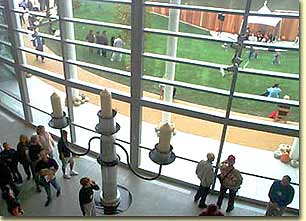 venue for motion picture, forum
discussions and a wide range of performing arts.
venue for motion picture, forum
discussions and a wide range of performing arts.