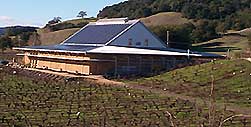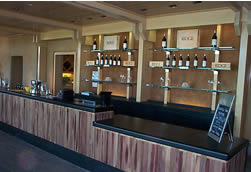
|
|
|
Some of you may remember the Lytton Springs Winery. It was, to say the least, rustic. And while the winery suited the intended purpose in it's heyday, it clearly did not meet the winemaking style and requirements of the new owners. When the logistics and expense of trucking all their fruit to Cupertino (and up Monte Bello Road) was considered, it seemed fairly obvious (to me, at least) that some type of improvement to the Lytton Springs facility was inevitable. Uh...did I say improvement? 'Scuse me. What Ridge proposed was to build a new winery around and enclosing the old, then demolish the old building. Extraordinary. The construction goal was to create "an environmentally friendly building that uses recycled materials and keeps energy consumption low." The construction method chosen by the architects - Freebairn-Smith & Crane of San Francisco - was straw bale. The bales are made from rice straw, which contains no nutritional value and is therefore vermin resistant. Because the tightly compacted bales contain so little oxygen, the bales are also fire resistant. In fact, the outer walls provide a two-hour "firewall". The rice straw is sourced from the San Joaquin Valley - each bale measures 23" by 16" by 42 - 48", and weighs 80 - 100 pounds. The walls are covered with wire mesh, then a plaster composed in part from local soil with clay, several different kinds of sand, straw, natural pigments (burnt umber, ferrous oxide and ferrous sulfate) and 2% linseed oil was applied with trowels. The walls were sponged, then covered with a lime wash in areas where moisture was of concern. The resultant structure has an insulation value of R60 - similar to that of caves. Warm weather cooling is provided by a system of thermostatically controlled louvered vents located at the base of the exterior walls and in the roof's cupola. Cool evening air enters at the base, forcing warm air out through the upper vents, thus cooling the building by convection. The roof contains a total of 384 photovoltaic solar panels, capable of generating 64 kilowatts of power directly from the sun. While the goal is net zero electricity consumption, the building may, in fact, be able to sell power back to the grid. Additional construction materials included recycled oak, decay-resistant Alaskan yellow cedar and Pennsylvania flagstone. The tasting room bar is faced with Zinfandel stained tank staves from the original winery. With a footprint of some 18,000
square feet, the new winery is the largest straw bale construction
project in the United States, and possibly in the world. When outfitted
with its complete array of production equipment, including a bottling
line, this facility will give Ridge additional flexibility to elevate
their already world class wines to even higher levels. |
| Main Index Page | Email | Site Index
|
© Gang of Pour.com |




